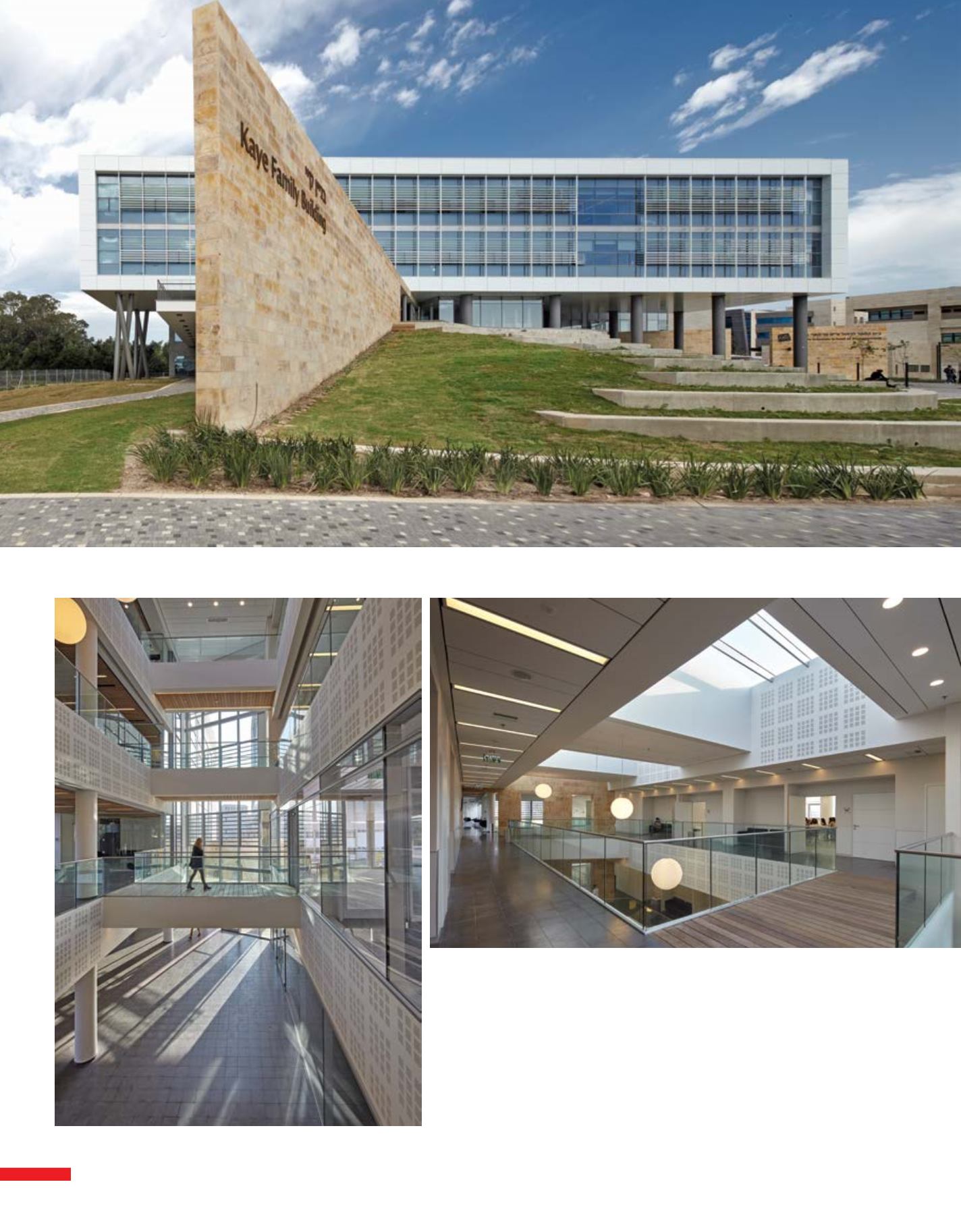

2016
מאי
105
אדריכלות ישראלית
|
1-4
פרויקט השנה - מקומות
85
|
Galilee School of Management
With an area of 5,500 sm. located on the west side of the campus, the
building enhances exposure of the college to the northern entrance of
Acre. Climate awareness find expression in the north-facing facade and
ventilated skylights, allowing in filtered daylight. The moderate square
building includes classrooms, gallery, two auditoriums, cafeteria, business
rooms and staff offices - all clear and easy for orientation.
Eran Mebel Architecture & Urban Planning Ltd.
















