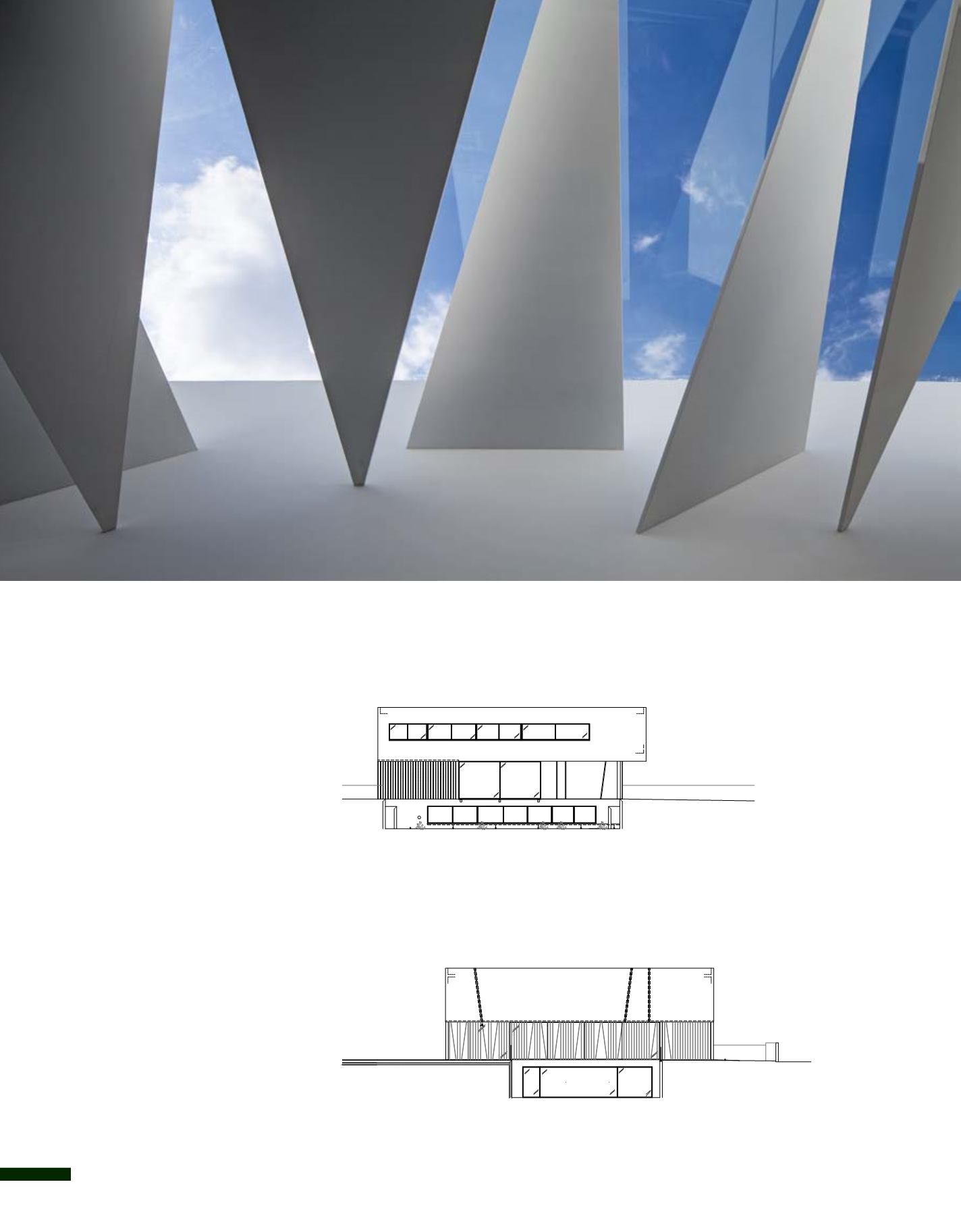

2016
פברואר
104
אדריכלות ישראלית
|
פרויקט השנה - קטגוריית מבנים
21
|
Used also as an art gallery, the private house
is made up of a structural contrast between
a sealed and protected mass situated above
a light, open ground floor. A vertical section
across its three floors produces a lit central
space for exhibiting the main art works.
Penetrating through a calculated shading
system, the natural light reflected in the
pool during the day, is intended to become a
main design element, lending the space an
artistic dimension.
Project architect:
Nurit Ben-Yosef.
Design team:
Pitsou Kedem,
Irene Goldberg, Nurit Ben-Yosef.
Photo:
Amit Geron.
White Gallery House
Rehovot
Pitsou-Kedem Architects
3
shared
















